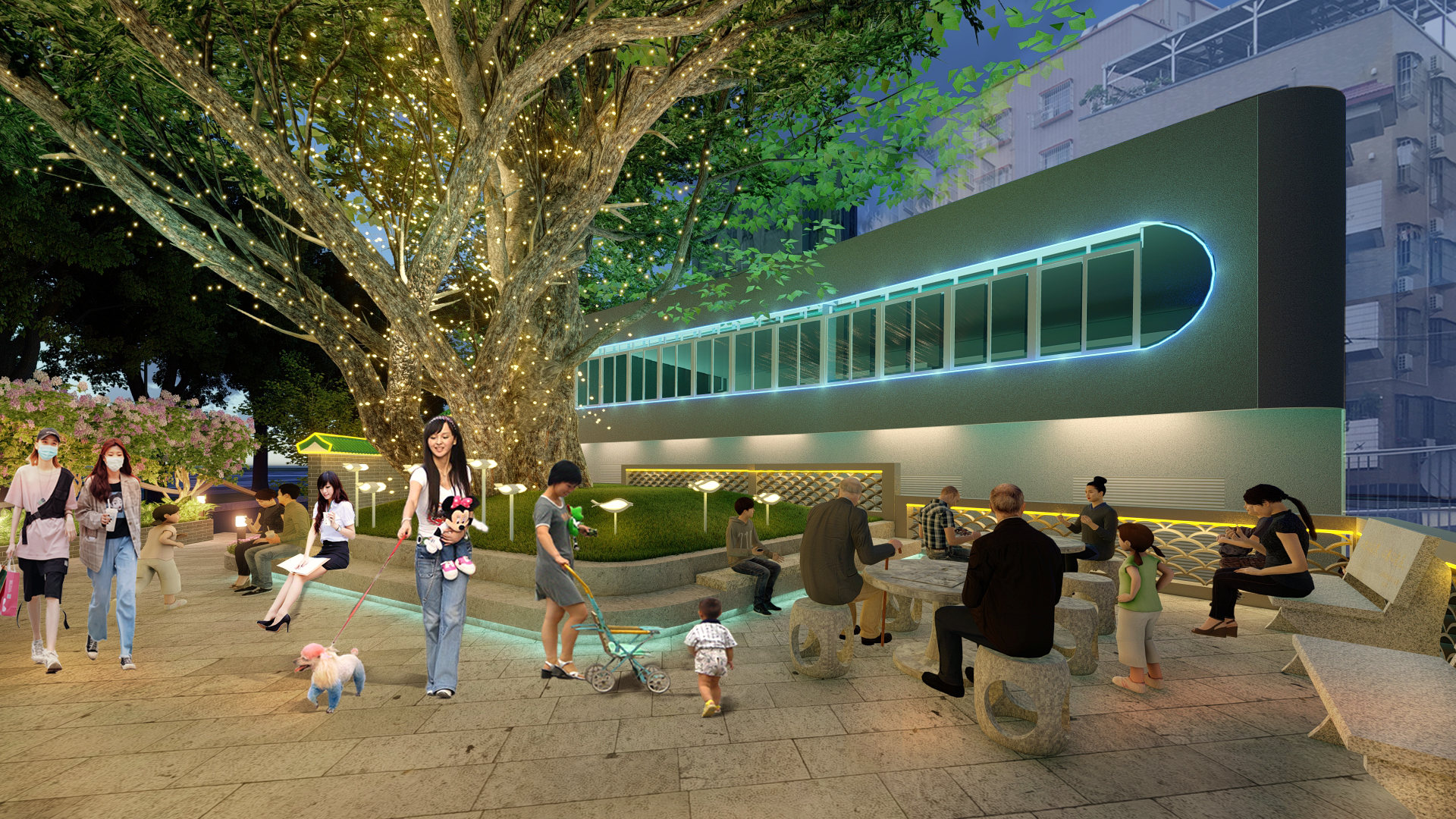
1建筑:旧建筑
一层(砖瓦结构)
原来商店
设计考虑:
把原来的商店整体改造成为游客服务中心,建筑整体立面改造,增加业态和功能空间
乡村特色建筑
统计1间
2建筑:半新建筑
二层(框架混凝土结构)
原来餐饮店
设计考虑:
原来的餐饮店升级改造,沿街正面装饰设计、入口设计、店招设计
乡村特色建筑
统计1间
3建筑:半新建筑
二层半(框架混凝土结构)
原来收废店
设计考虑:
原来的收废店改造成为餐饮店,沿街正面装饰设计、入口设计、店招设计
乡村特色建筑
统计1间
4建筑:半新建筑
二层半(框架混凝土结构)
原来餐饮店
设计考虑:
原来的餐饮店升级改造,沿街正面装饰设计、入口设计、店招设计
乡村特色建筑
统计1间
老建筑区域延续传统红砖灰砖风格,岭南建筑元素非常明细,局部加入对比强烈的现代材质,彰显岁月质感
传统 TRADITIONAL
历史 HISTORIC
朴素 SIMPLE
兼具乡村小巧亲切的建筑体量与新城的时尚质感
清新 FRESH
朴素 SIMPLE
时尚 FASHION

方法
1.改造老立面
整体形象翻新
2.植入新构筑
活力空间突破
3.制造小惊喜
美好细节加入
1 building: Old Building, first floor (brick and tile structure) original store design considerations: the original store as a whole into a tourist service center, the building as a whole facade transformation, increase business form and function space rural characteristic building statistics 1 room 2 Building: semi-new building, two storeys (frame concrete structure) original restaurant design consideration: the original restaurant upgrade, street front decoration design, entrance design, store design rural characteristic building statistics 1 room 3 buildings: semi-new building, two-and-a-half (frame concrete structure) design considerations of the original recycling shop: the original recycling shop transformed into a restaurant, street front decoration design, entrance design, store design rural characteristic building statistics 1 room 4 buildings: semi-new building, two-and-a-half (frame concrete structure) original restaurant design considerations: the original restaurant upgrade, along the street facade decoration design, entrance design, store design rural characteristics of the building statistics 1
The old building area continues the traditional red brick and grey brick style, the Lingnan architectural elements are very detailed, and modern materials with strong contrast are added locally, highlight the years texture TRADITIONAL history TRADITIONAL HISTORIC SIMPLE small friendly rural building volume and new city FASHION texture FRESH SIMPLE FASHION
Method 1. Renovation of the old facade, the overall image of the renovation 2. Implant new architecture, Vitality Space Breakthrough 3. Create little surprises and add nice detail




























































